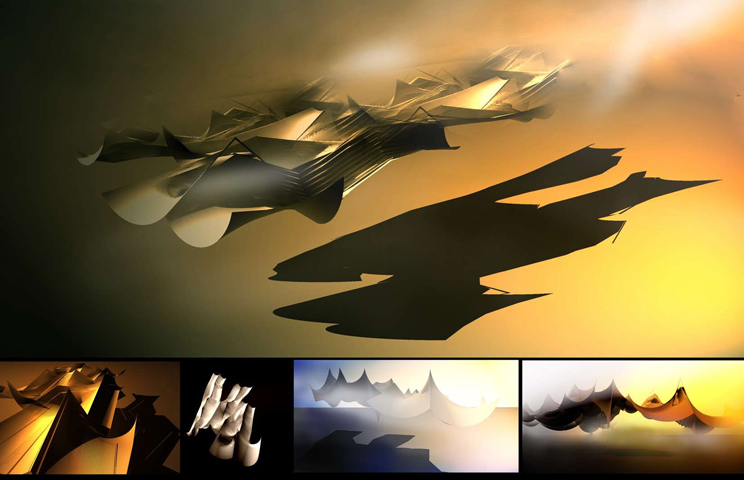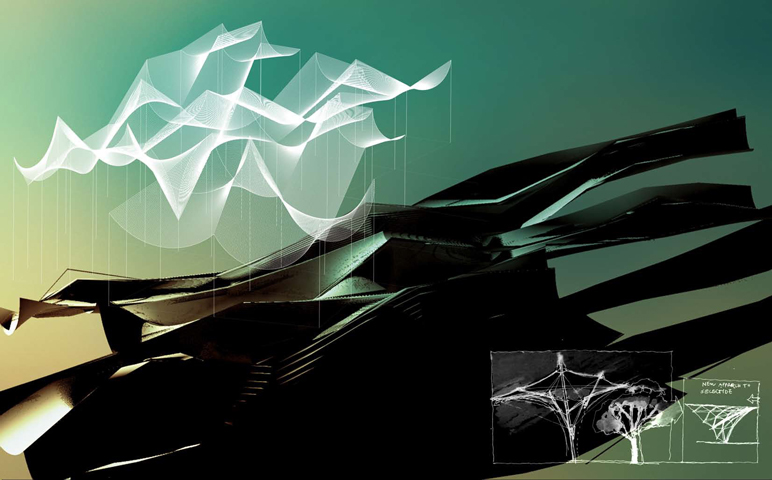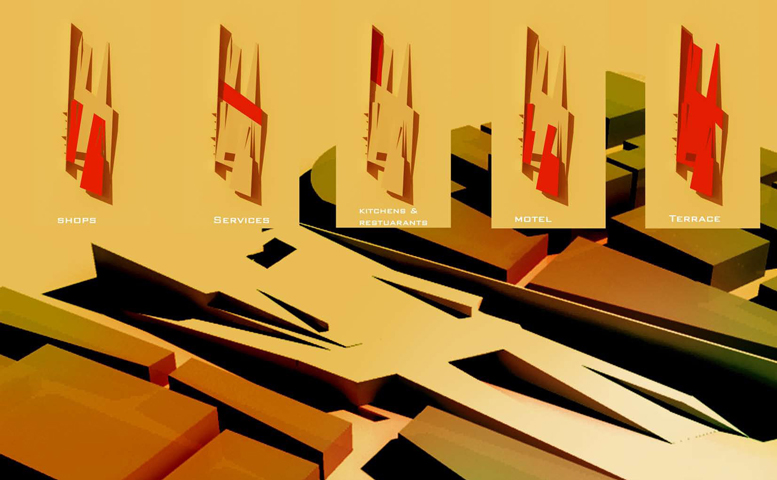SEHWAN SHARIF
Location : Sind, Pakistan
Year : 2008
Area : 3000 Sq m
Due to the spiritual significance of Sehwan Sharif Shrine, the increasing number of its visitors and pilgrims is creating spatial and social concerns. A creative solution was sought after for the congestion issues. The design solution involved the accommodation of a large number of people through doubling the existing sites surfaces. Suchs solution was achievable by adding new grounds in a ramp-like form.
The ramped grounds were proposed to facilitate the pilgrim's movement between the different levels; moreover it helped providing a convenient connection with the shrine especially for wheelchairs and elderly people.
To enhance the proposed ramped ground concept, a light roofing structure was proposed using the vernacular public roofing treatments (textile tent). The light roofing structure creates a level of climatic comfort, adding a rich variety of lights, colors and shades which enrich the shaded surfaces and allows for a continuous wind velocity.
The suggested design solution respects the diversity of the site condition and cooperates with the different characteristics and chaos of the existing urban tissue. The solution can influence the surrounding area by tightening the physical relationship between the site's boundaries and the adjacent existing fabric
The concept is in principle, a contemporary approach to a traditional Islamic solution; the pointed arches inside the structure are the result of an intercrossing of two half circles. The pointed shape is comprehended while moving through the structure. The main entrance shape is a contemporary representation of the (Mukarnas). Finally the roof structure with the punched holes enhances the quality and variety of light inside the covered area allowing it to respond to the cosmic changes, which is a significant matter in Islamic architecture.


