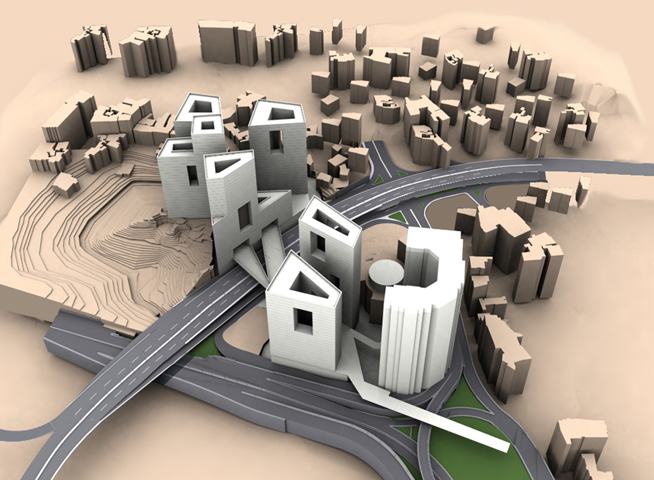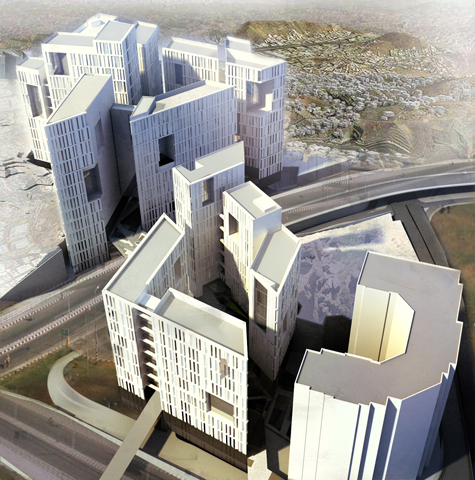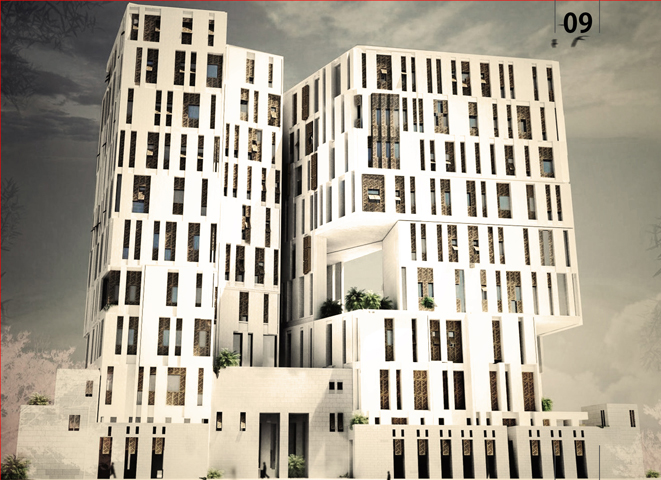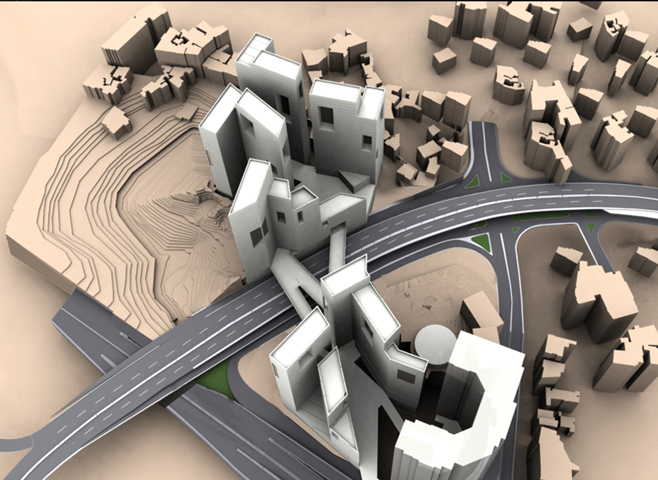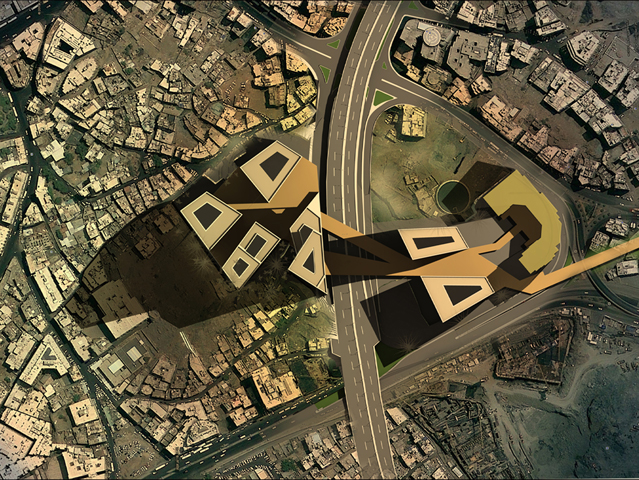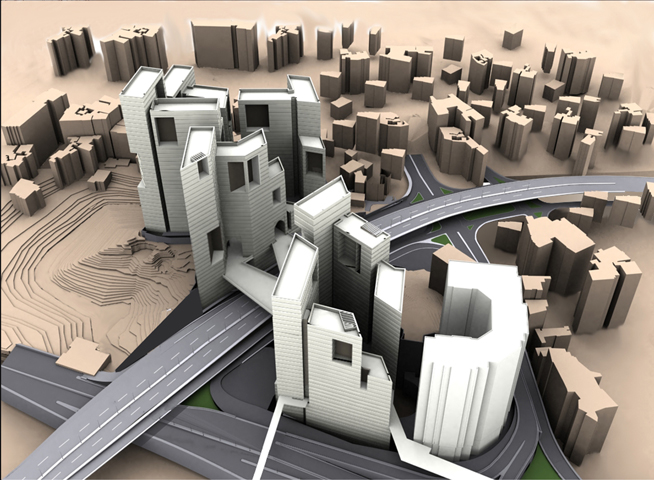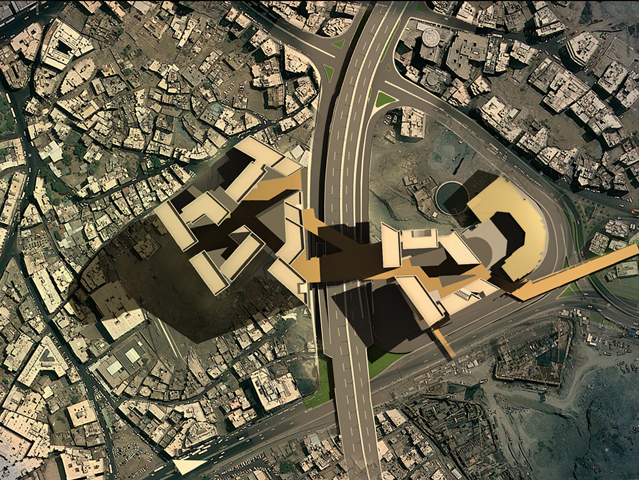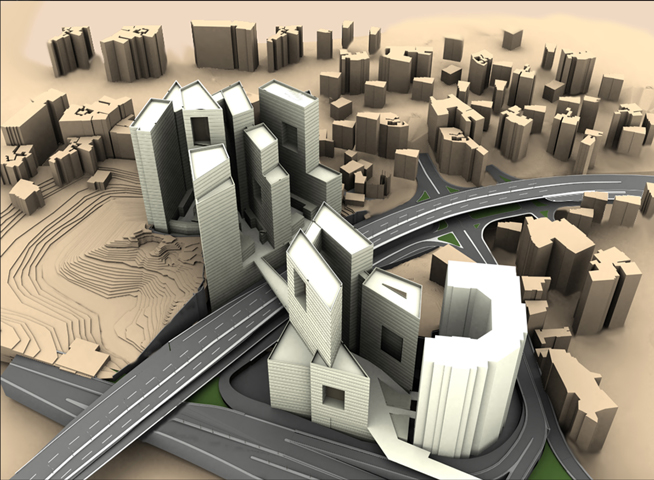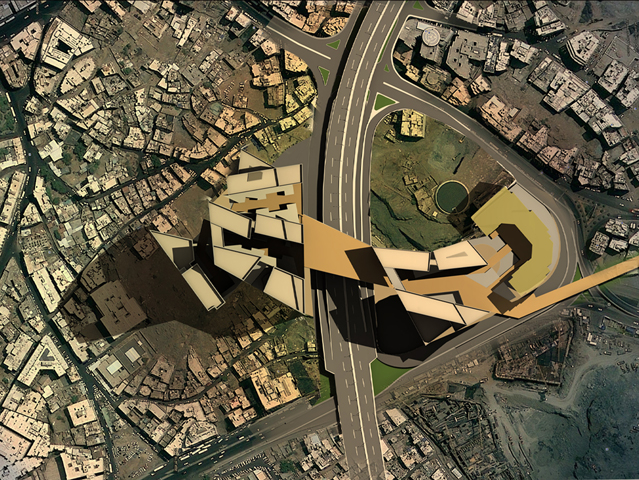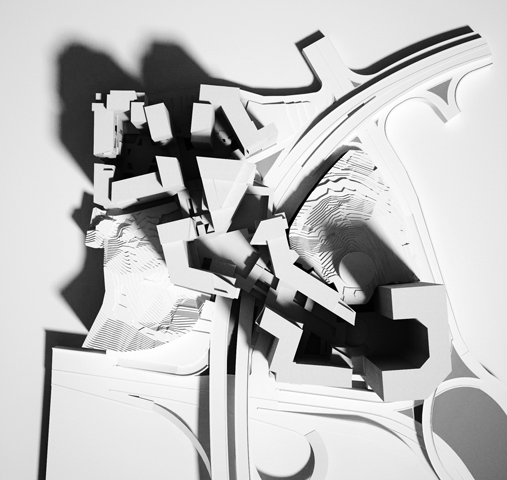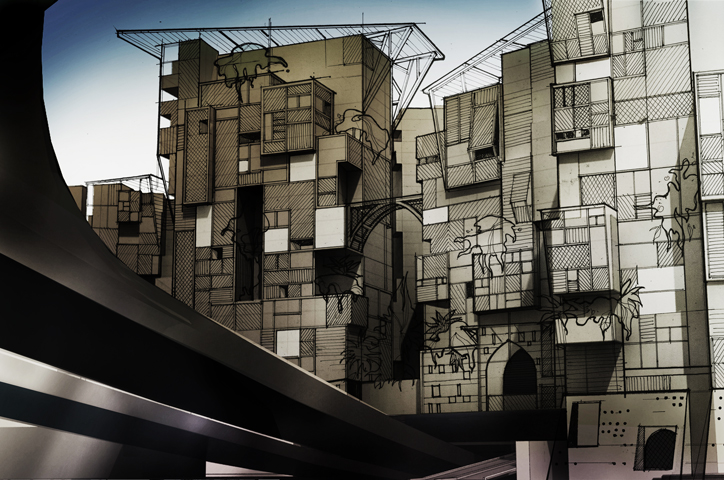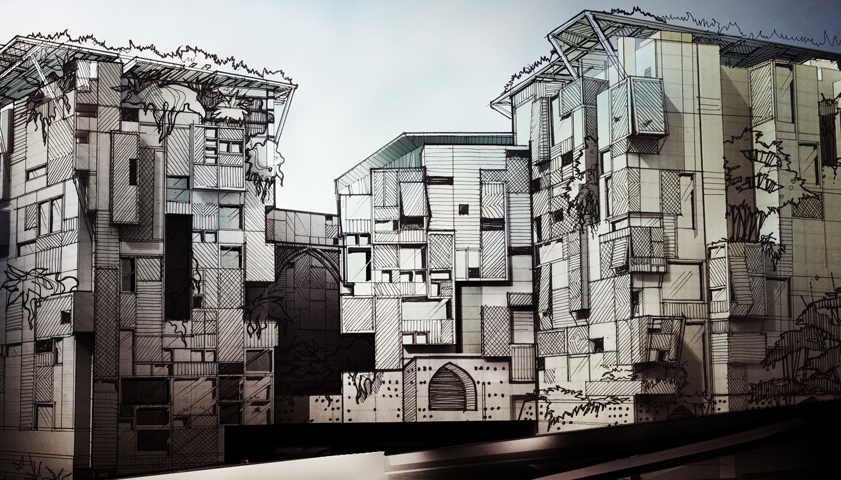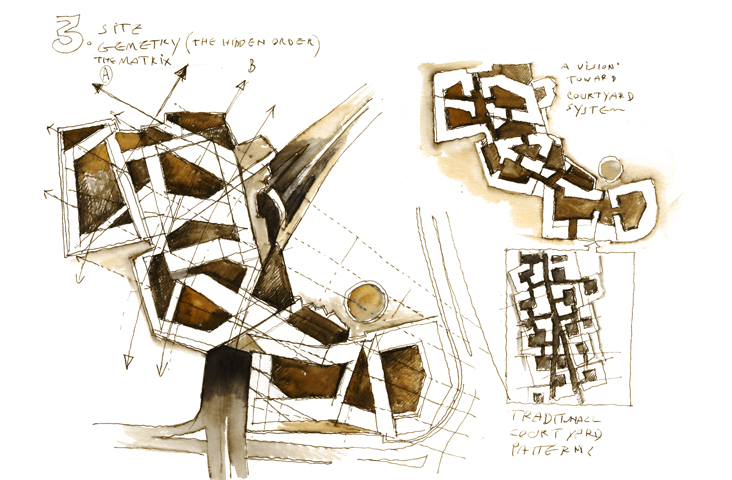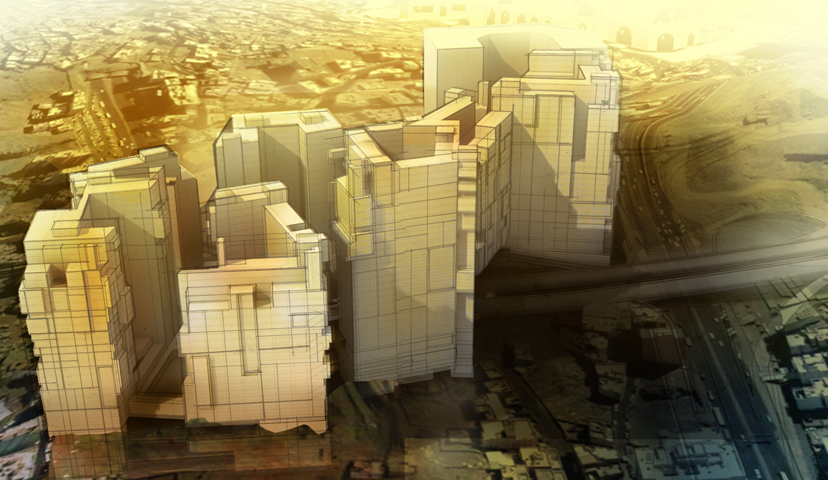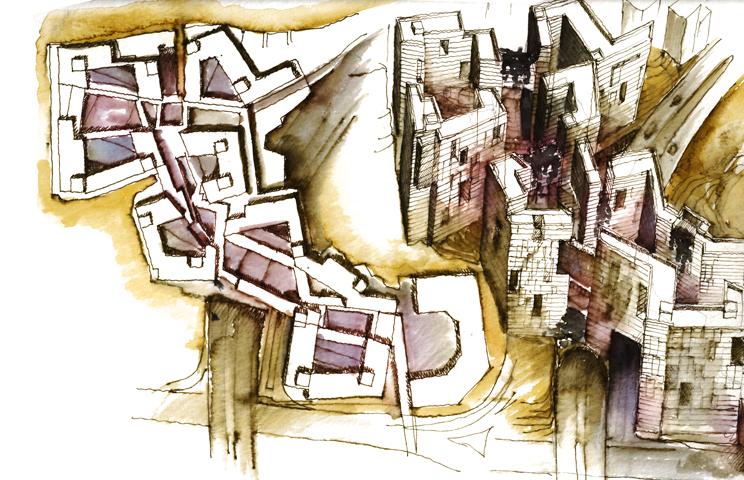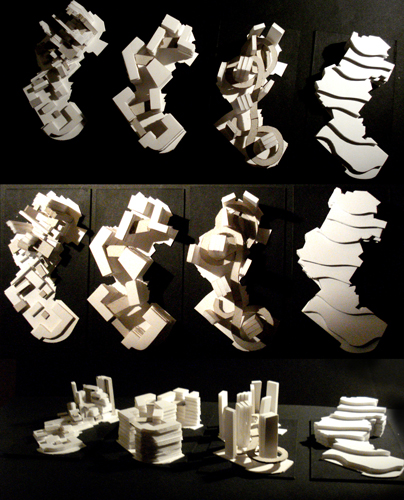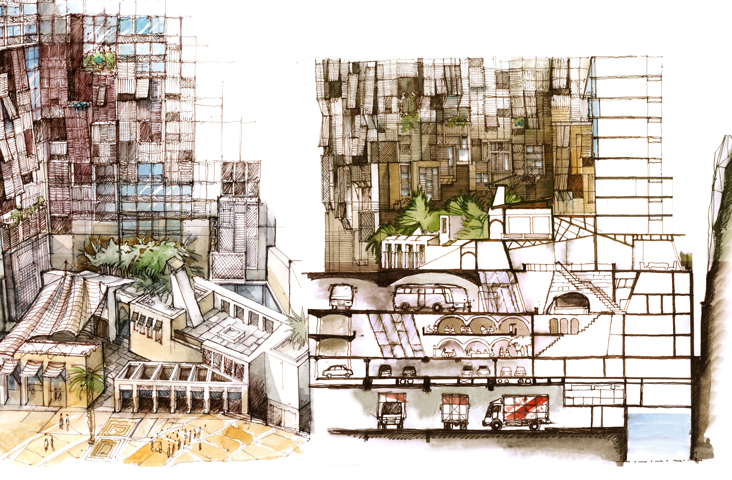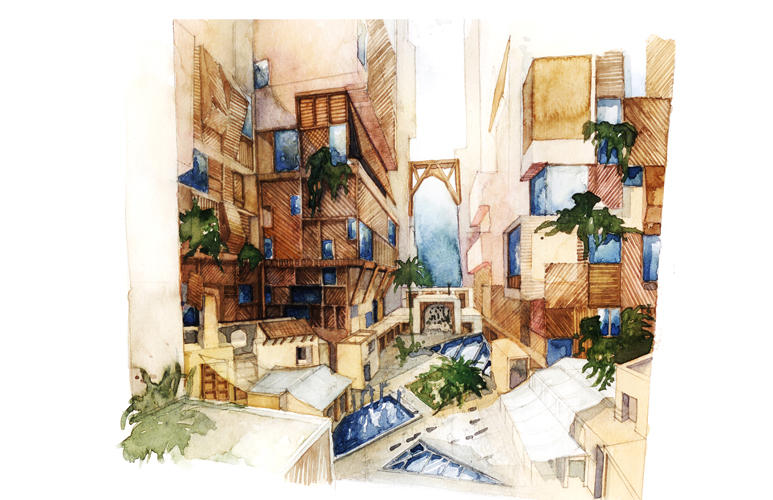JABAL AL-KA'ABAH DEVELOPMENT
The site while very promising and viable in terms of its proximity to the holy mosque, but at the same time was very challenging in view of its dramatically steep natural terrain of basalt layers, and the aggressive Client’s design brief that called for seven high rise hotels. Add to that, Makkah municipal regulations, the land irregular formation and capacity together with the roughness of the terrain have impacted the design approach in order to create flawless vehicular and pedestrian mass movements during high seasons that resulted in a non-conventional urban fabric of solid-void pattern.The project then evolved into a theme of various urban spaces of circulation and shopping that became the vain of the urban context, through which the project provided a physical connection between the holy mosque and the neighboring area surrounding the site, including the hotels. Offering a variety of urban spaces has enriched and motivated the social experience of the visitors of the holy shrine through a memorable experience to approach the Kaaba.It is imperative to note that the chaotic and improvised surrounding context with its lack of spontaneous creative initiatives, have in fact provided a kind of keynote to the area for which the project’s seven towers design provided the needed solo note of high octave with their supremacy tall formation of 30 storeys, standing in contrast with the unique labyrinth of urban public spaces that connect with the holy site
