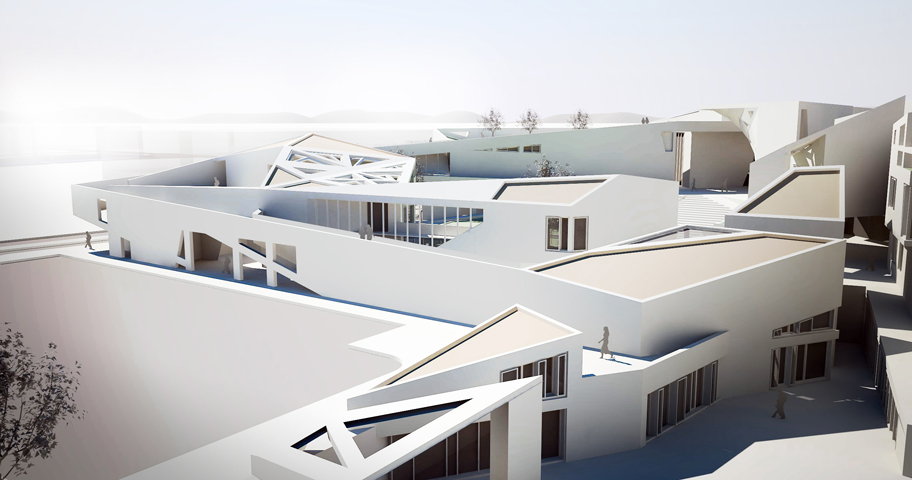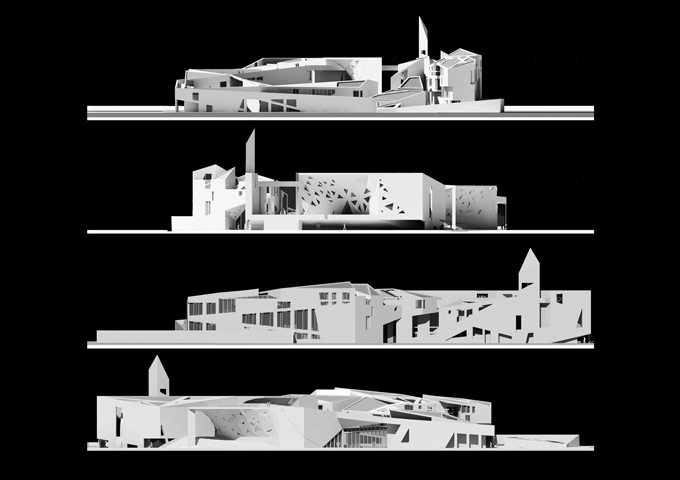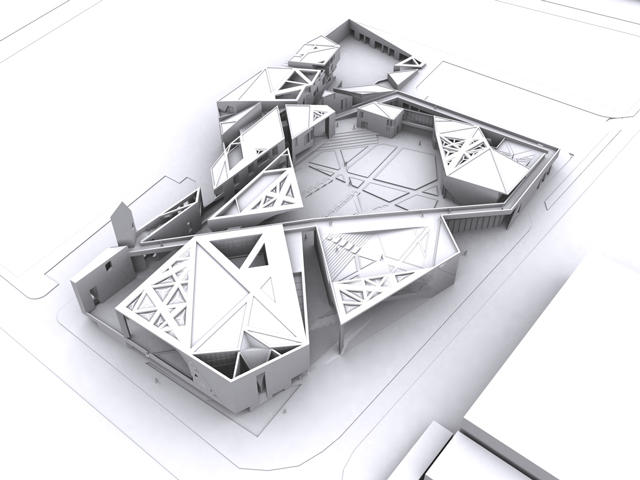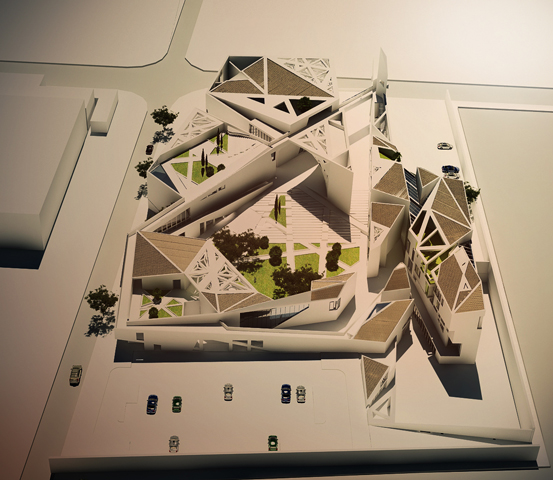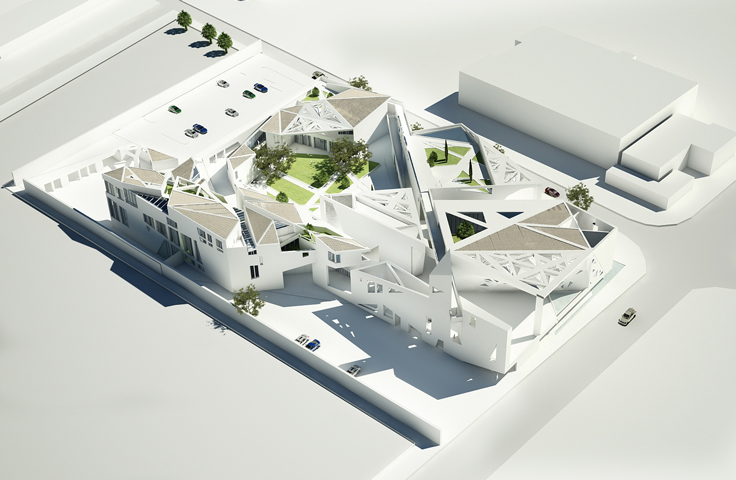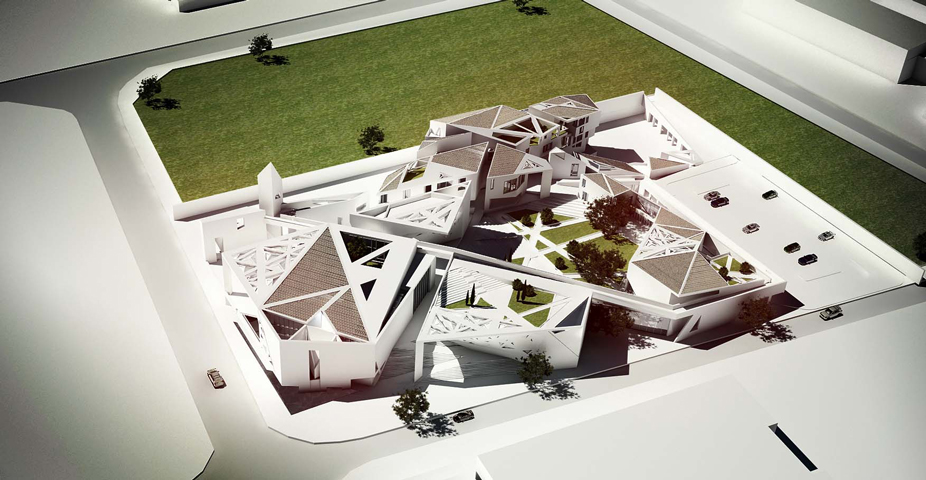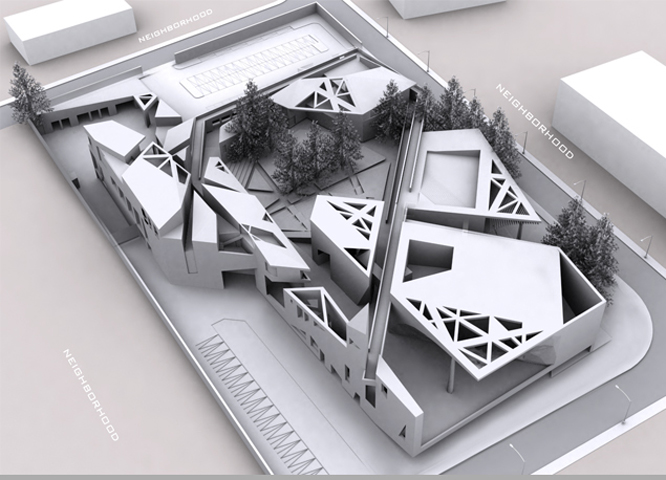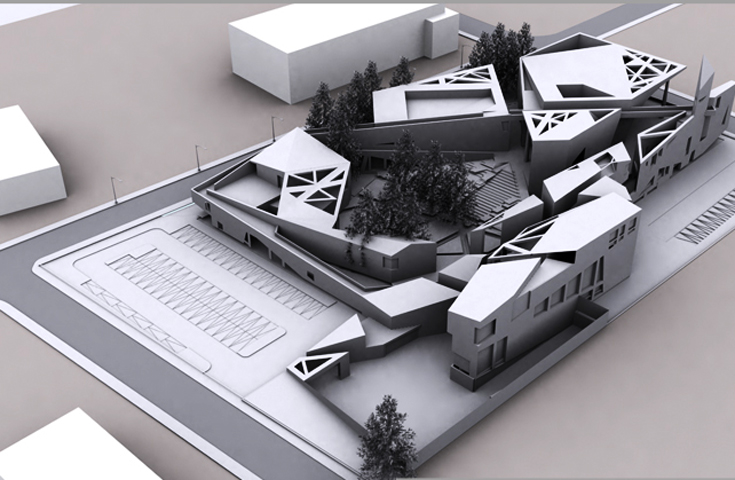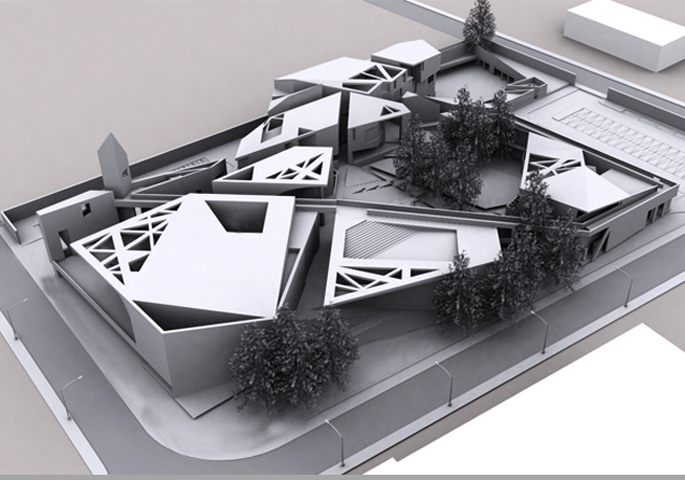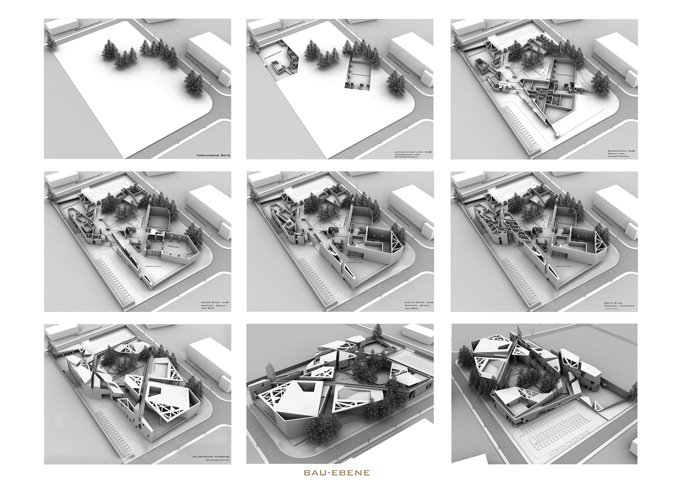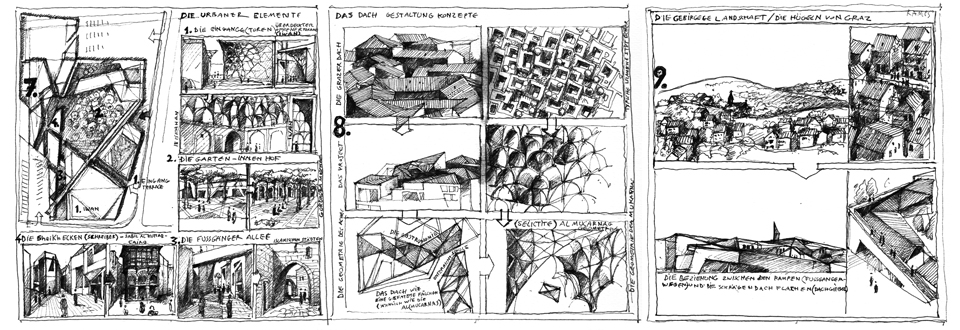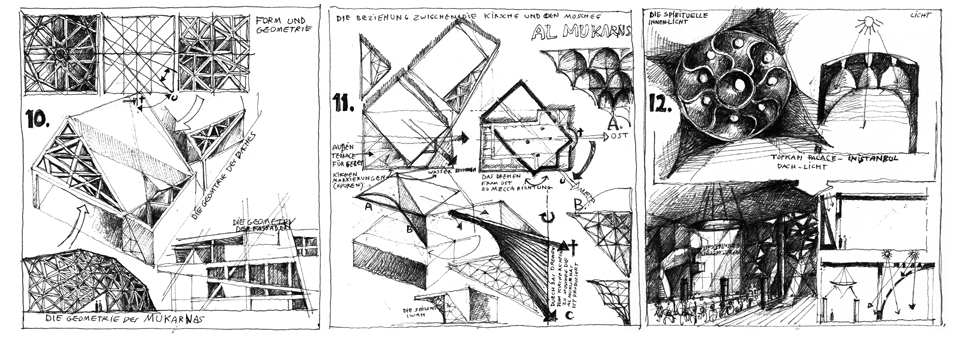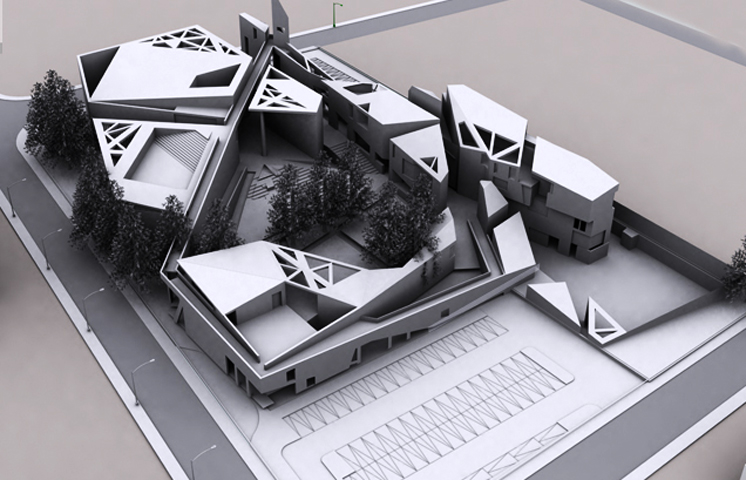This project serves signifying the Muslim culture of Bosnians in the city of Graz, where Islamic education is being offered within a multi-cultural environment. While the place was used for worship, it is also bringing people together including the non-Muslim communities of Graz, who can meet in a comfortable environment for enhancing the communication between the different societies. This contemporary Cultural Complex offers an enlightenment of Islam, through a center of education and a modern mosque.Our concept was based on expressing diversity and communication of religions into an architectural thematic axis, the Mecca orientation- 134 degrees, and the East Church orientation, merging the two together resulting in the concept of “Oneness”, One Complex, One place of prayer, One God.The complex ascend from the parking space, created by sloped roof gardens and ramps which are emerged from the ground and gradually drive its direction to the highest point of the complex, the Mosque and the Minaret, resulting in a gradient effect throughout the site.The ramps circulating around the complex provides an exciting tour means for the visitors to experience the place from different heights and view angles, starting from the main North entrance, making the way from the shops and restaurants, sloping up to the multi-purpose hall, where visitors can have a relaxed stop on the rooftop, till it reaches the mosque and ends at the minaret. The Triangle make half of the square Kaaba, a symbol of uniting man and woman, Triangulation the envelope: Roofs and Elevations.The place of worship generated itself from the intersection of the main axis, starting off with the orientation of Mecca (the base) and ending by the orientation of the East Church (roof), forming a distinguished triangulated façade, which also becomes part of the interior space, allowing a luminous experience in the prayer hall and the Mihrab. The main prayer hall concluded a “Muquarnased-feature” roof that is visible seen at the mosque main entrance and in the outdoor “Iwan” which is made on an open platform of the east-west orientation (church).

