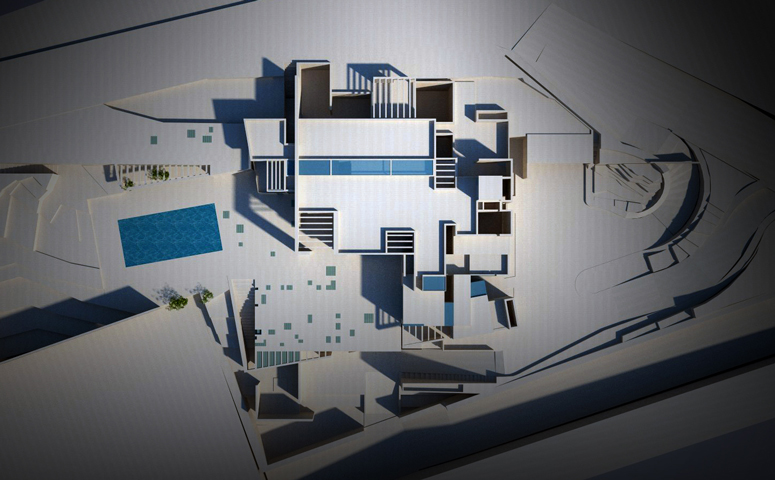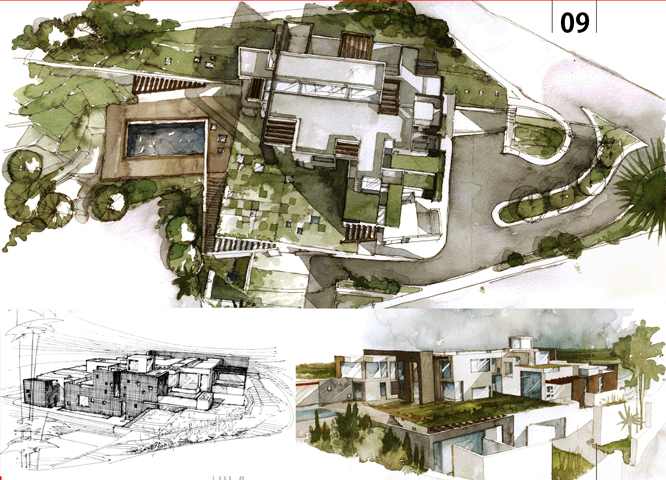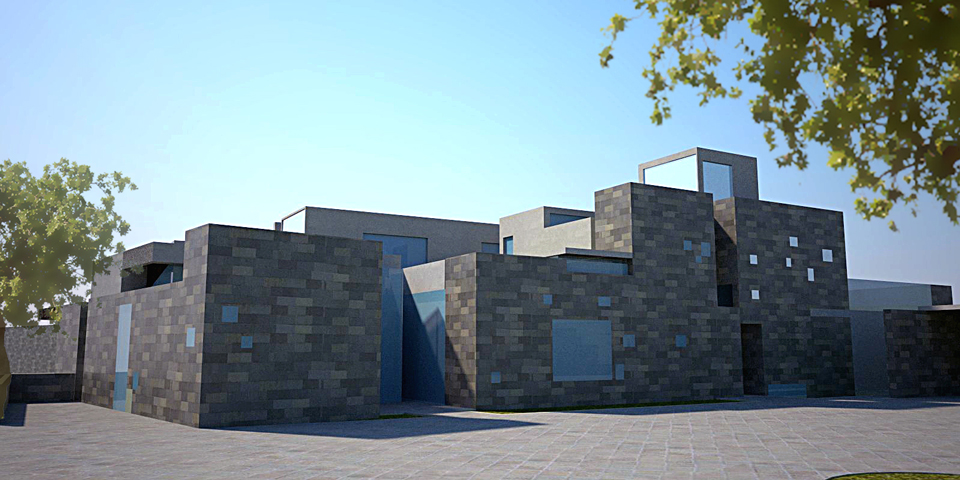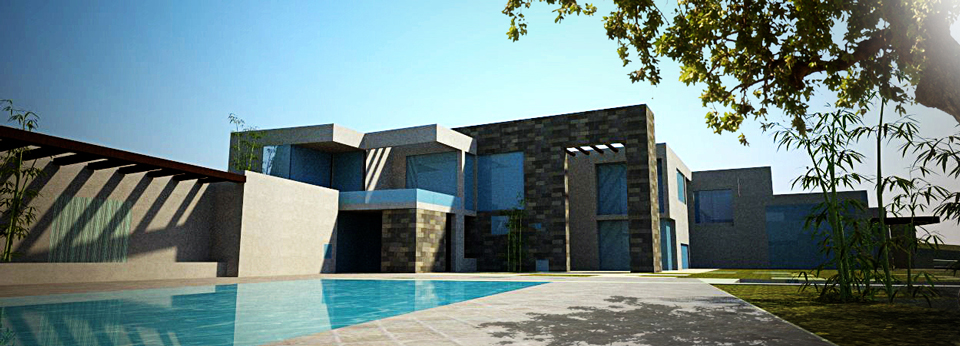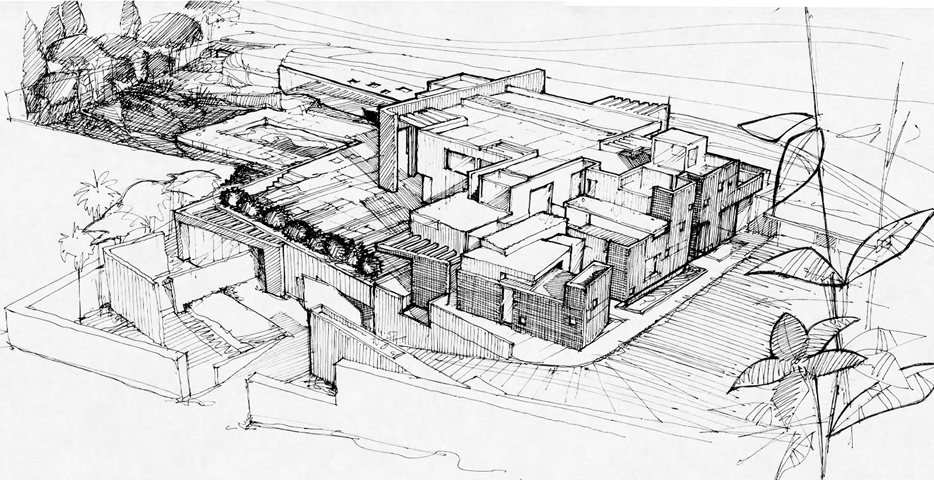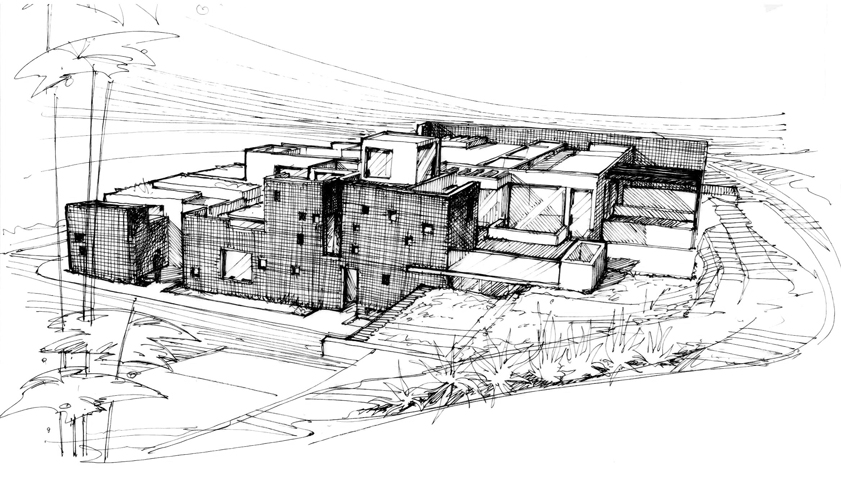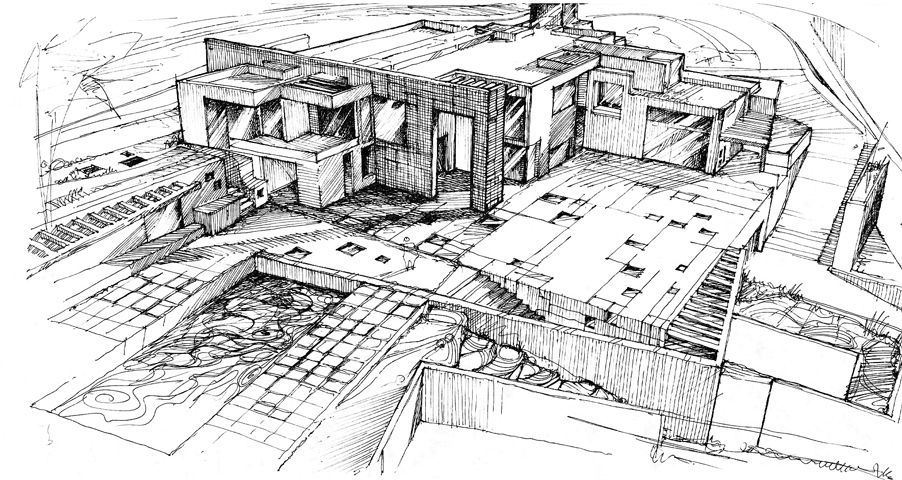VILLA AL-MASRI
Beside its steep topography, being located in an old congested urban district of Amman, the site is encountered challenges in terms of traffic and approach to the site. The concept design aimed to maintain the largest possible area for vegetation that ensured privacy as well as a pollution filter and acoustic insulation against the busy traffic roads. On the other hand, the design captured the pleasant east and south sun for the use of the livable spaces.The design established a dialogue between the two facades: the northern and western semi-solid facades of undesired orientation. Such solution aimed to block the harsh westerly prevailing cold winds during winter and the unpleasant low sun during summer. The solid walls featured rich-textured and colorful stone mass. The rough solid stone walls stood in contrast with the southern and eastern facades that featured generous openings for sunlight and panoramic view of the stunning view of Amman hillside city landscape.
